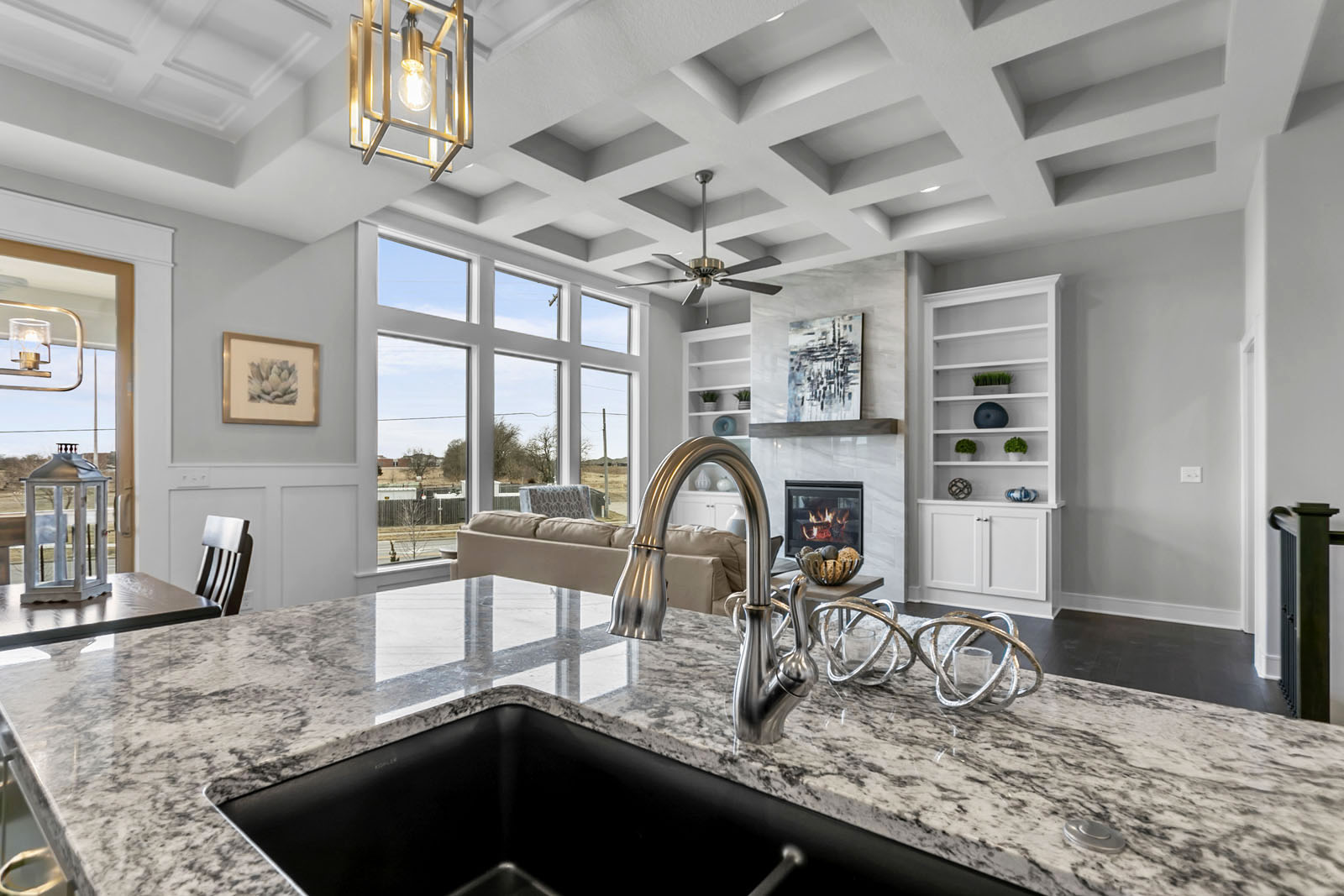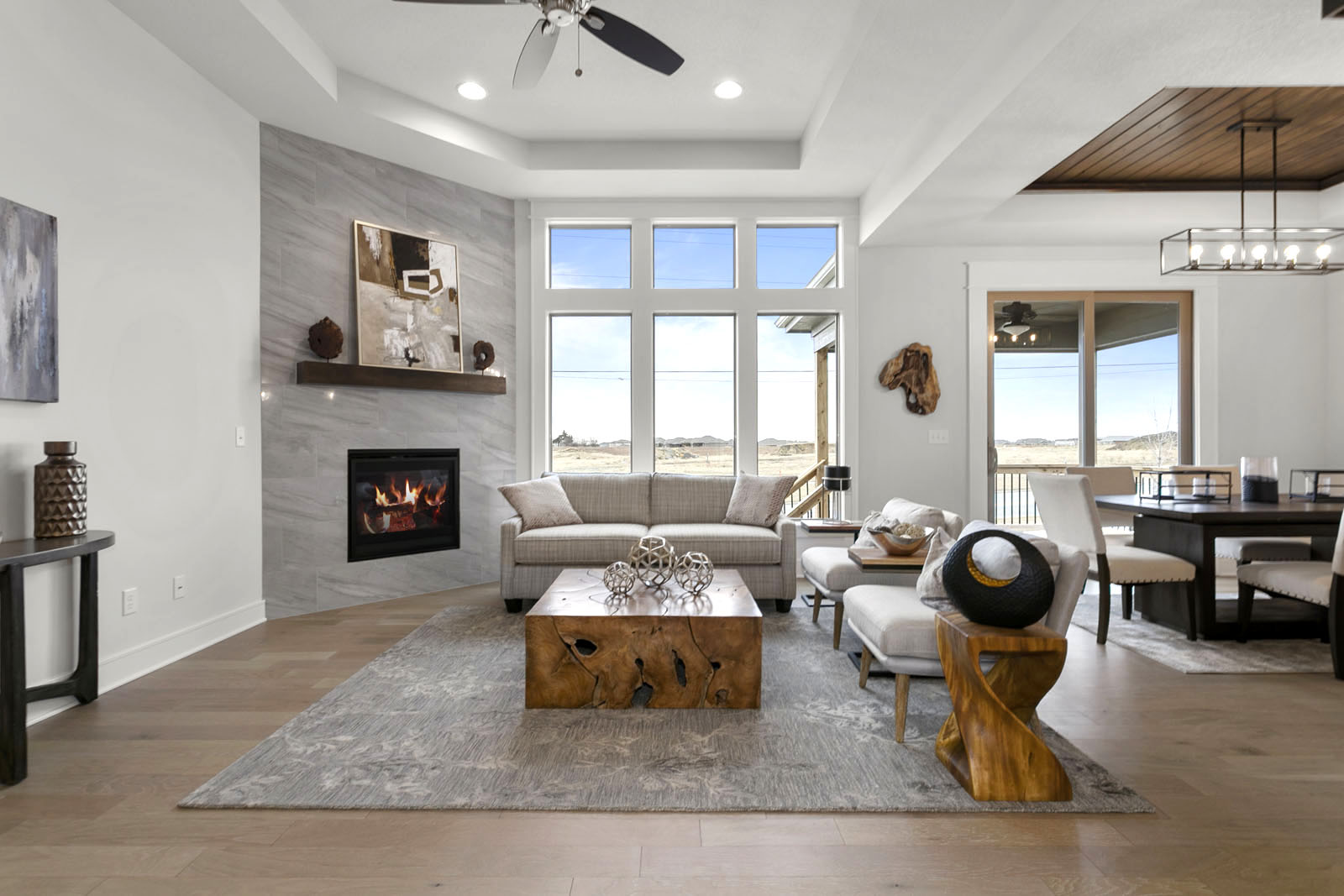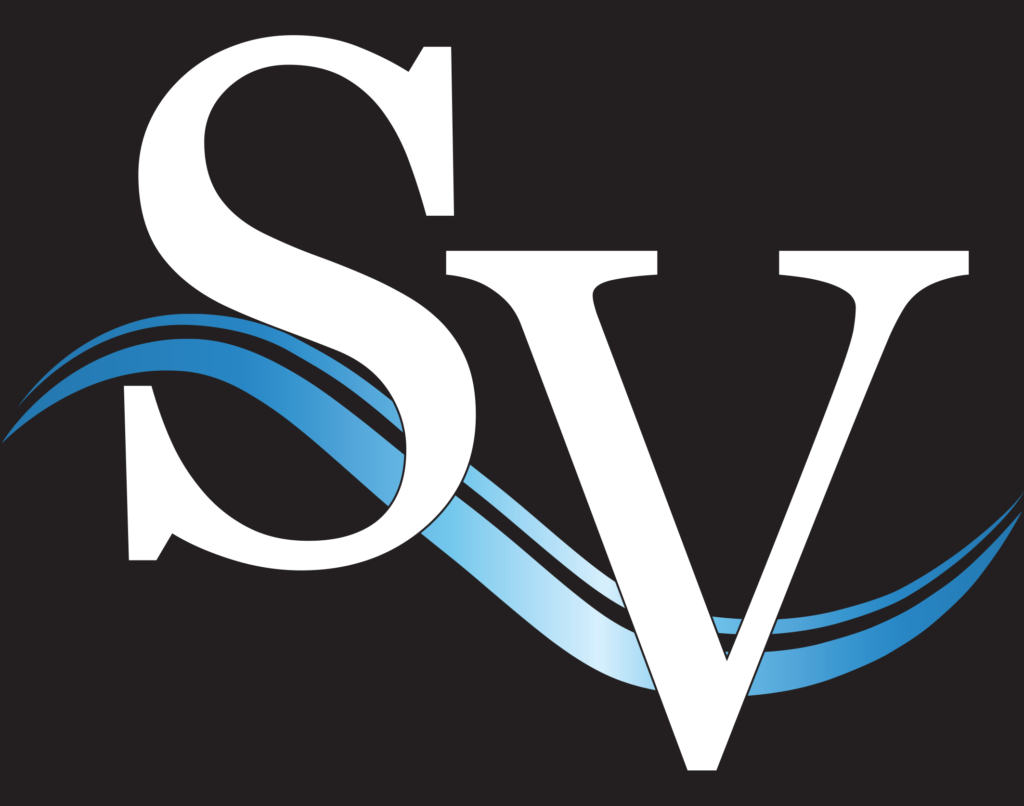Our Models
Sunnybrook Villas in Olathe, Kansas


The Catalina floor plan is an Elegant Villa with high ceiling & beautiful details throughout. The great room offers intricate ceiling treatments, large windows showering the room with natural light, and a handsome fireplace with built-ins on either side. The kitchen features a walk-in pantry, large center island, and generous custom cabinetry. The master suite includes vaulted ceilings, a freestanding tub, and zero entry walk-in shower. A second bedroom is also conveniently located on the main level. The lower level includes two additional bedrooms and a finished Rec Room with wet bar and beverage center.


The award-winning Prescott plan is an Elegant Villa with high ceilings, impressive corner fireplace, and large windows that shower the great room with natural light. The breakfast room leads to a covered patio that is great for relaxing and entertaining. The kitchen includes a walk-in pantry & tons of custom cabinetry. The master suite offers a freestanding tub, zero entry shower, and large walk-in closet. The lower level features a generous sized Rec Room, wet bar, and two additional bedrooms.
BE IN TOUCH
SUNNYBROOK VILLAS
We are open Friday-Sunday 12pm to 5pm or by appointment.
115th Terr. And Lone Elm Road. – Olathe, KS 66061
Tel: 913-605-6601
Email: Sales@SunnyBrookVillasKS.com
